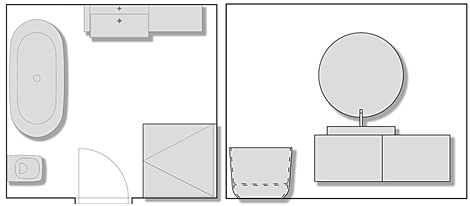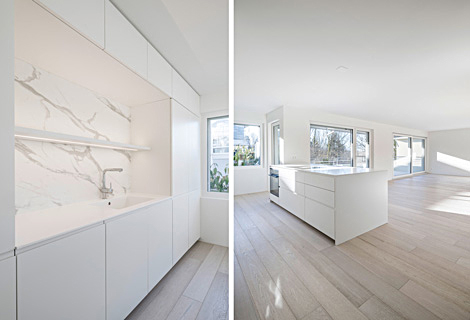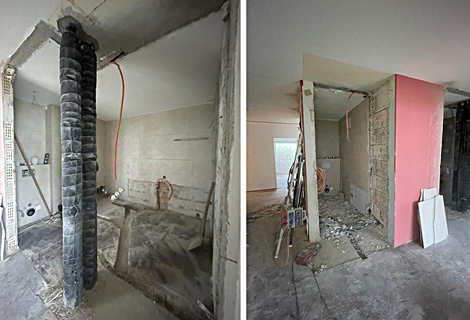TOUCHING ATMOSPHERE IN THE BATHROOM
KITCHEN WITH AN ISLAND
SMALLER BATHROOM WITH A SHOWER
FLAT DESCRIPTION
Zumikon is situated exactly between two lakes - Lake Zurich and Greifensee, which makes this a very popular place to live close to Zurich and surrounded by nature.
The flat has a typical layout divided into a living area and a private zone, which makes it very functional. The bright entrance area and the kitchen are an inviting centrepiece of the flat. We have opened up the entire living area so that the kitchen has a direct connection to the spacious terrace and a luxury living room with a beautiful view at the same time. For the family and also for visitors, this space invites to spend time together while cooking or discussing. Especially for the spring and summer season, the terrace is a great idea. A small toilet is attached to this part of the flat.
The private part of the flat consists of a corridor with entrances to three rooms (a master bedroom, an office, a children's room) and a main bathroom. This bathroom is designed like a small living room - with its generous dimensions, a beautiful bathtub and a very nicely designed sink with mirror. Very important in this room is the play of the light and the private atmosphere. A lot of emphasis is placed on feeling comfortable. In the corridor there is also enough storage space in the closets.
We have used very light and "clean" materials that offer a lot of freedom in the choice of various furniture. The kitchen in white MDF is complemented by marble details that make it very elegant.The freestanding island is the centre of the living and cooking area and it is possible to walk around the kitchen entering the terrace directly.
In the bathroom, we opted for a very light blue colour and tiles with a concrete pattern, which have a calming effect. The sanitary ware is in white, like the entire line in the flat.
The main idea is to design a perfectly functional flat, which makes a very good basis for further furnishing.





