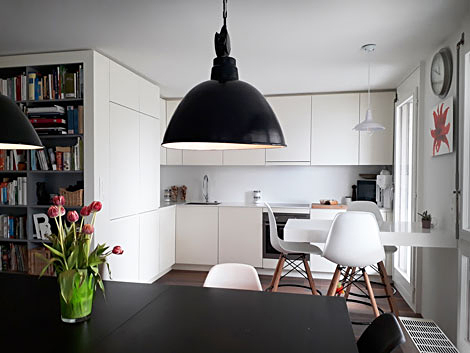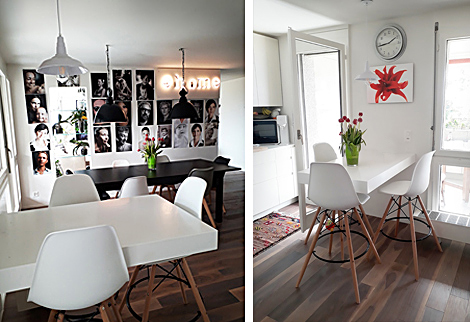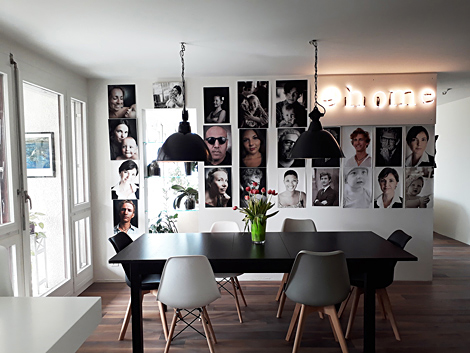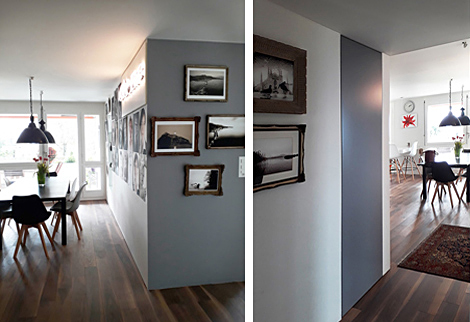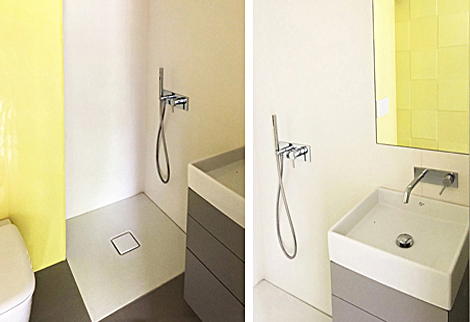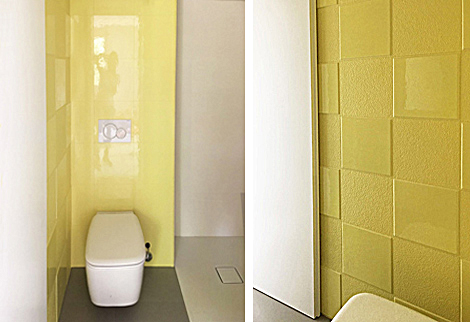IN A COOPERATION WITH KLAM GmbH
SITE IN THE PROGRESS
BATHROOM
FLAT DESCRIPTION
The first flat for a young, positive minded family, who likes colours. We decided for a light design of the flat with grey accents in the interior and colourful bathrooms. This flat has 2 hearts :) - dining and living.
A spacious white kitchen connected with the dining has an acces to a big balcony. There is planned a big dining table for the family and their friends. One piece of the furniture-wardrobe- connects the entrance with cooking and runs like a snake through the space. The main idea of this multifunctional piece of the furniture was to place there clothes after entrering the flat, to enable enough space for cooking and divide these two functions by an integrated bookshelf that works like a useful decoration closed to the eating area. This volume of furniture is closed up by a white bar table, which has 3 seats. This works perfectly for a quick breakfast..
The axis of the entrance corridor goes towards to the living room. The living room with a nice fire place has a beautiful view of city Zürich and the lake. The family loves photography, so the walls are prepared to place fotographs everywhere. Between the living and the dining is an opening in the wall, which enables a beatiful view of the lake also from the kitchen. These spaces and a small toilet for guests are part of the “public space” in the flat.
The “private area” of the flat contains a masterbedroom, an office, a room for a kids with a bathroom and a masterbathroom. The bathrooms and the toilet are the colour islands of the flat. We decided for Philippe Starck 3D yellow tiles, that create a checker pattern on the wall. This pattern is always visible in the mirror reflection. To neutralize the strong yellow colour we used white and grey. The sanitary is simple white and the white-grey combination appears also on the bathroom furniture.
The flat has a pleasant layout respecting needs of the family with kids.
 BACK
BACK