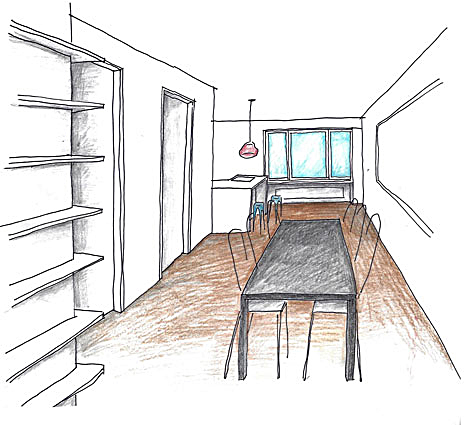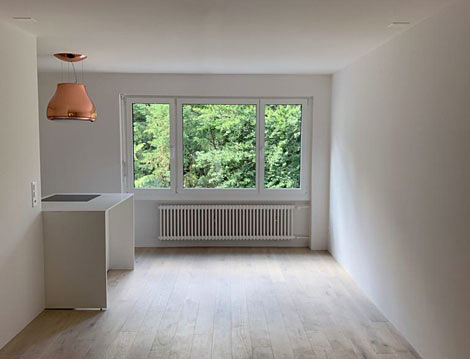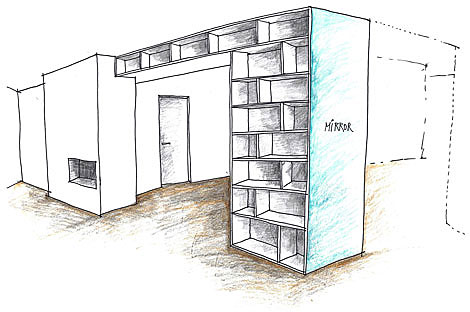IN COOPERATION WITH KLAM GmbH
KITCHEN IN PROGRESS

SITE IN THE PROGRESS
FLAT DESCRIPTION
The flat in Winterthur was a challenge. It is a very big flat with a layout created in a not very well arranged way. A dark kitchen is absolutely in a corner of the flat. A living room is way too far from the kitchen..There is a bearing column right in the middle of the flat. And all bedrooms are basically attached to the main entrance. What to do with this?
We decided to shorten the long dark kitchen by a white wall of the kitchen towers at the end of the space - this helps the space optically a lot. To enlarge the kitchen and make it more visible for a whole flat, we decided to pull out the cooking island. It works like an invitation to the kitchen. With two bar stools at the cooking island is the kitchen even more present. To keep the kitchen as light as possible, we decided only to use white cupboards in the down part. This bottom part creates with the high towers a dynamic element. Opposite to the kitchen on the right side, there is a place for an additional high cupboard for china, plates, etc.
The dining is like a ship connected to the kitchen. It is a long space, where the traffic is supposed to be around the table. A bathroom is also accesible from this space.
A living room with a fire place is connected with the dining roon by a bookshelf-bridge. This bookshelf covers the bearing construction and hides a step in the ceiling heights as well. This bookshelf is ment like a gate between three spaces: The dining & the entrance area and the living room. From the side of the entrance there is a big mirror on the bookshelf side - from the floor to the ceiling.
Three bedrooms with a small bathroom build a cluster at the entrance. We completed the space by a built-in closets.
Although the functions of the flat are divided, we tried to make some connections between spaces that the new owners have a nice home.
 BACK
BACK





