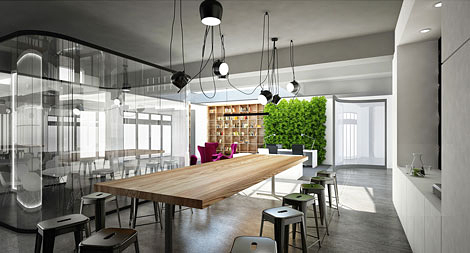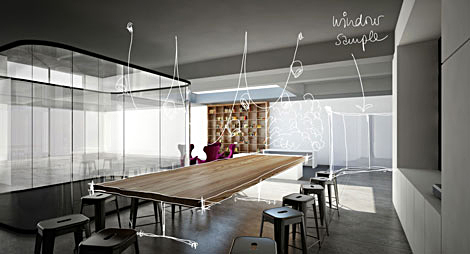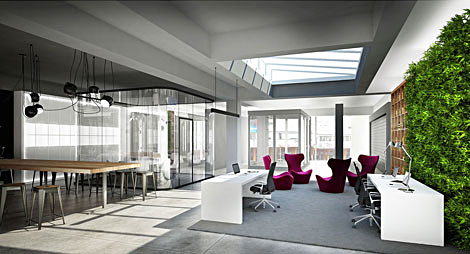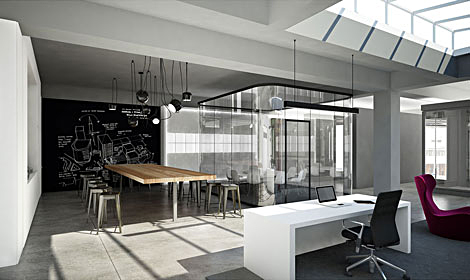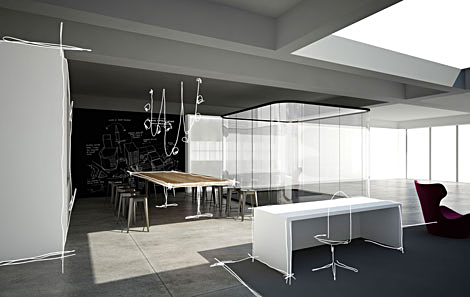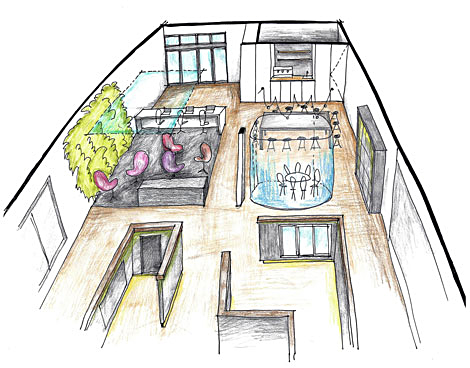VISUALISATION - VIEW FROM THE COFFEE CORNER
MEETING AREA
OVERVIEW OF THE LAYOUT
VISUALISATION ENTRANCE
LAYOUT
SHOWROOM DESCRIPTION
This showroom is designed for a company producing windows and doors.
The main aim is to present new products - especially a winter garden, which is placed very central in the room and visible from all sides, even directly from the entrance. The second very important idea is to create a very collaborative place - for employees and also for partners, clients, guests and ingeneers.
The space is placed in the 1st floor of an office building. It is basically diveded in two areas - working & collaborating area first and in the second half of the space takes place the presenting area.
When the visitors enter the space, they have a very coloured palette of views. A coffee area, a meeting room, a welcome desk with a big bookcase and a bit further away all the samples of windows, doors and the winter garden. At the entrace there is placed the top - sample of the company - a rounded window.
The coffee area is a joining point of the space. People meet here and discuss their plans. There is also a posibility of a live presenation with a beamer and a white board on this place. Next to the coffee area there is a meeting room for further diskussions - placed in a rounded glazed futuristic walls. Next to the meeting room there is a wide and high storage area for small samples.
The reception is a green area of this space. It is very light because of a skylight in the ceiling. Armchairs and a big bookcase tempt to sit down and relax a bit while reading.
The presenting area is regularly designed with a big variety of the samples. It is very well lit and customers can consider their decisions in a pleasant ambiente.
This showroom is connecting the idea of presenting, selling, coworking and searching for new ideas.
