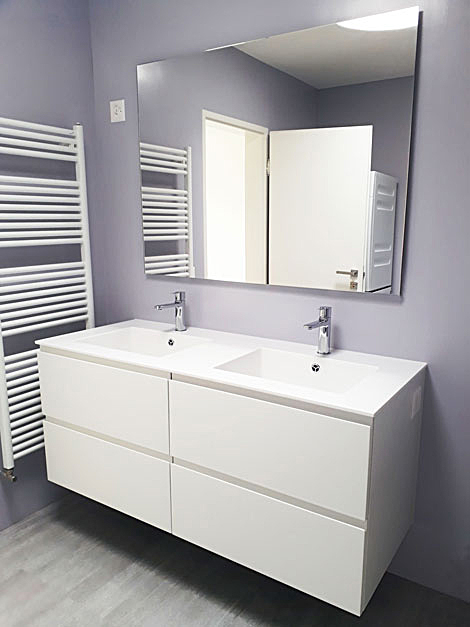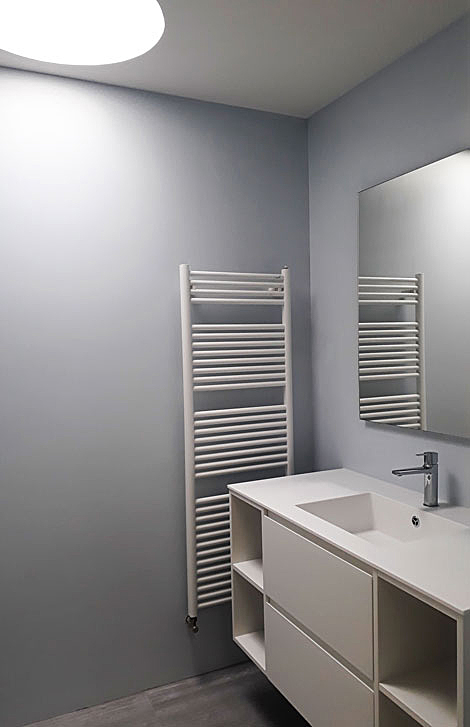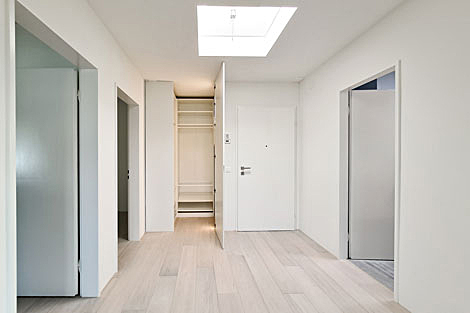KITCHEN IS A HEART OF THE FLAT
FREE STANDING BATHTUB
GARDEROBE
FLAT DESCRIPTION
This flat is very interesting. It has a very mixed layout and it was a challenge to achieve a working, modern set up.
An entrance of the flat is placed quite central. It is heading towards dining and two bedrooms are direktly attached. I have designed a small garderobe next to an entrance door. It is very practical to store there clothers and shoes. To keep clear layout, I have decided for a L-shaped kitchen that enables enough place for dining.
The the bedrooms at the entrance are quite exposed to visitors. There is a bathroom oposite to them which is used also by guests.
The dining and a living room are divided by a fire place. The spacious living room has an entrance to a balcony. The space flows continously from the entrance to the kitchen/dining and finally to the living room.
From the living room there is an entrance to a master bedroom. This bedroom has more privacy in comparison with other two bedrooms. It has also it`s bathroom. From the master bedroom there is also an entrance to the balcony.
The public zone of the flat is a flowing space. The private zone is divided in two parts - one by the entrance and the second " Masterbedroom".
This flat has very nice colours. Especially both bedrooms have a very pleasant tone of the pastel color - blue/grey and lila/violett. On the floor there is bleached parquette. The kitchen is white, very fresh and light.
This flat has a very nice lighting-there are several skylights on the ceiling. Some in the corridor and some in the bathrooms. This makes all the spaces very fresh and pleasant.





