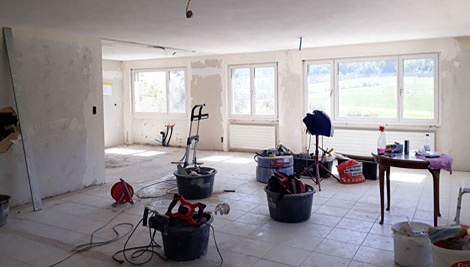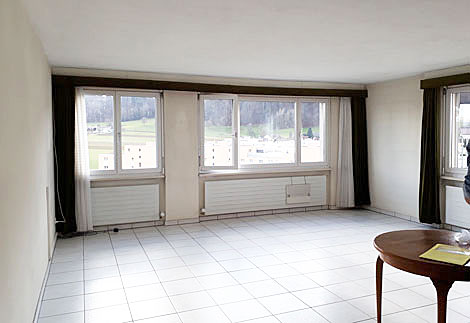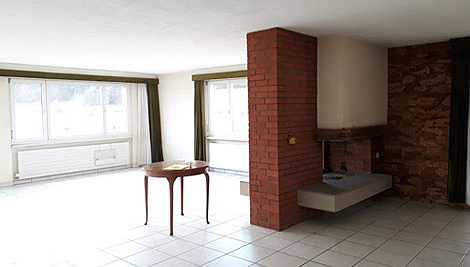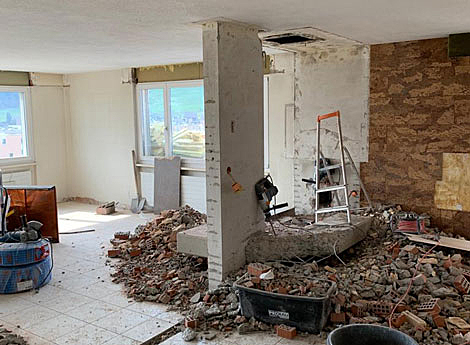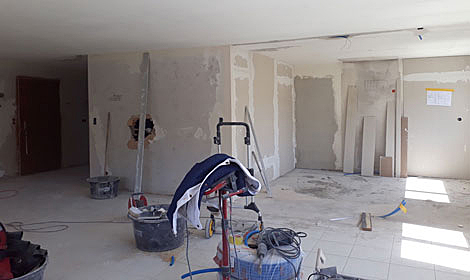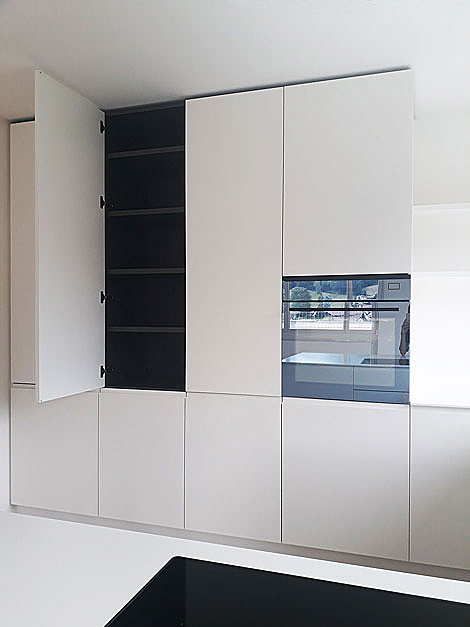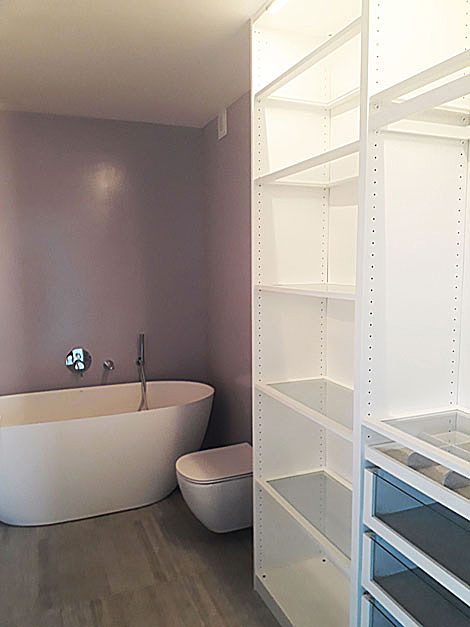KITCHEN IS A HEART OF THE FLAT
KITCHEN DETAIL
SITE IN THE PROGRESS
KITCHEN ISLAND
CORRIDOR
FLAT DESCRIPTION
The flat is located in Neuenhof by Zürich. The flat is very close to Limmat and surrounding forrests. It has a big terrace and there is a beautiful view from every signel window in the flat.
A spacious white kitchen is connected with a dining and living. We have torn down the original wall between the kitchen and the dining. It has opened the space a lot. The cooker is with a view to the living room and a sink is placed by the window that one can enjoy the nature aroundl. Four towers are at the wall to enable enough of storage. The large living room has an entrance to a terrace with a beautiful view of the surroundings. The spaces of living and dining are together with the kitchen and terrace a central hub of this big flat.
By the entrance of the flat there is a big mirror and a built-in wardrobe.Turning left there is a long wall with built-in closets. At the end there is a bathroom - for guests and also for bedrooms and an office.
A master bedroom has a balcony with the great view and also it´s own bathroom. In the bathroom there are built-in closets, a free standing bathtub and double washbasin.
The flat is very light, with a light wood on the floor and white built-in furniture. The bathrooms are in pastel colours, very charming and clean. A public and a private zone are divided. The bedrooms have their own privacy.
