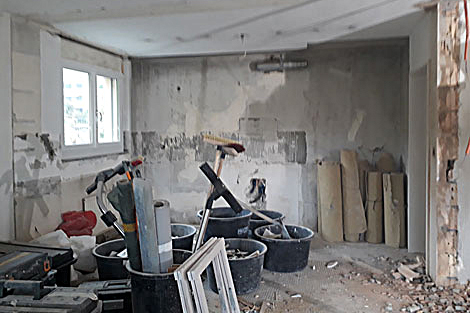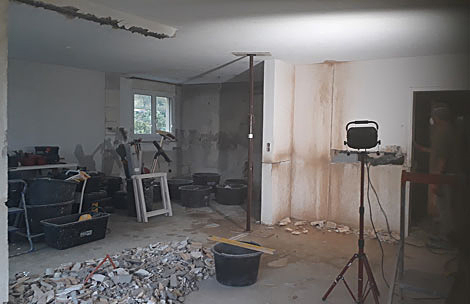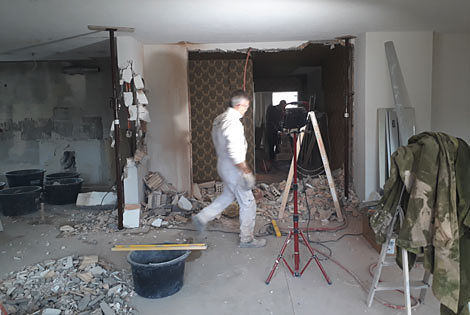KITCHEN IS A HEART OF THE FLAT
SITE IN THE PROGRESS
LOGGIA & LIGHT & LIVING
FLAT DESCRIPTION
The flat is located in Meilen by Zürich. It has a cool loggia that creates an important interior - exterion connection.
A spacious white kitchen with a cooking island is a heart of the flat. It has a direct connection to the loggia with a beautiful view of the surroundings. The spaces of living and dining are together with the kitchen and the loggia a central hub of this big flat. A cosy atmosphere can be created by a fire in a central positioned fire place.
The entrance to this flat is a bit narrow and there was an absolute lack of wardrobes in the corridor. So, I have placed the wardrobe at the side of the kitchen, creating a small "piazza" in front of it to make visitors comfortable with hanging of their coats. At the same time, this small "piazza" is an entrance to the spacious living and cooking area. Right at the entrance is a toilet which is primarily for the guests.
The private area is at the other end of the corridor. Three rooms create an emseble with a bathroom. For a master bedroom there is an attached dressing room with a washing machine. The master beedroom has also a nice balcony with a view of surroundings.
The flat is very light, with a light wood on the floor and white built-in furniture. The bathrooms are in pastel colours, very charming and clean.
A very nice and specific atmosphere is created by the loggia that has an internal connection with the cooking island. A person cooking there can enjoy the view. Also the bar stools at the island are supposed to build this bridge. Eating, cooking, enjying time with a family or friends... all this will happen around and in the loggia.





