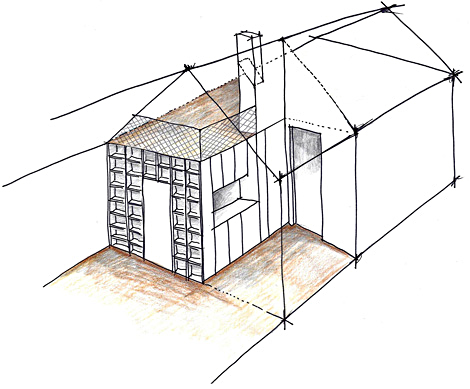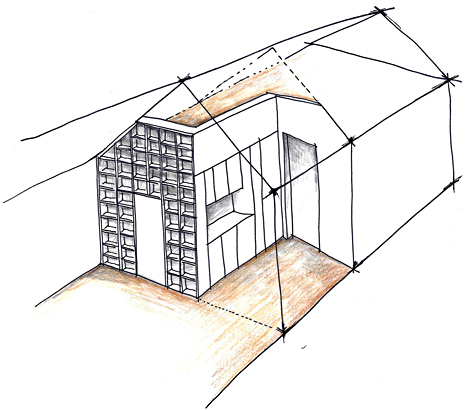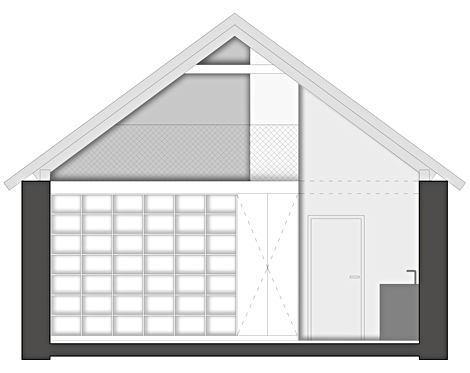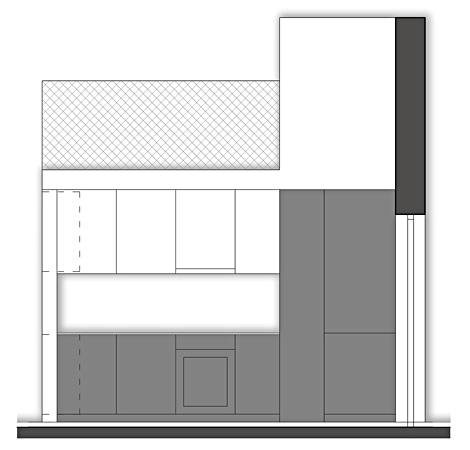MAIN IDEA OF THE LIVING AREA- MULTIFUNCTIONAL BOX
FURNISHED AREA
FLAT DESCRIPTION
This flat is centrally located in a historical centre of my hometown. The building has a nice coffee stand Pikola in a ground floor and in the upper floor lives the owner with his wife and children. This young family needs more space and wants to use the old, unused roof of the house.
The flat is listed and a heritige buildings list of the city and has a very nice historical floor plan with semicircular stairs. The family needs more space for their children, the master bedroom needs to be moved and they also need more space to relax.
We decided to open up the roof floor in the main living area and connect it with a kitchen, a living and a dining area. The result is a white cube with a kitchenette and bookcase with an open gallery on top. The living area will be connected to the upper gallery with seating, music and TV. An existing secondary staircase, which will be completely renovated, can be used to access the gallery.
Two children have their own rooms and the new master bedroom will be moved to the periphery of the flat to achieve tranquillity. It has its own access to the terrace. Directly adjacent to the bedroom is a large bathroom. The bathroom has been well integrated into the existing floor plan and is separated from the corridor by cabinets.
The terrace is also a connecting part of the flat. The aim of the project is to create flowing living spaces indoors and outdoors.
The materials are very light and inviting. The white colour and light wood play together with grey accents.







