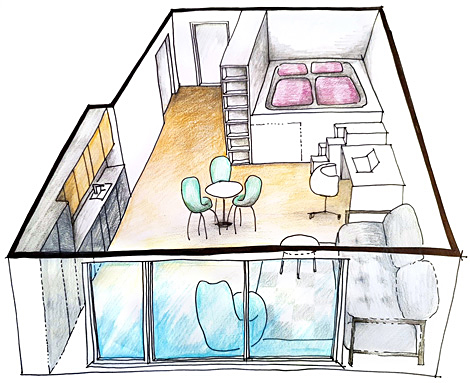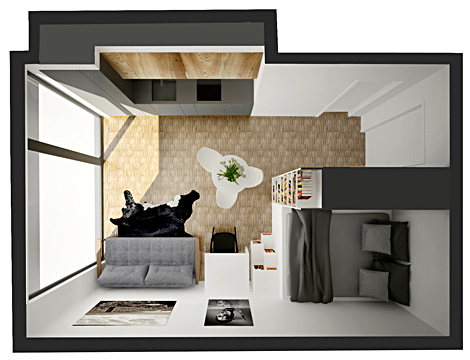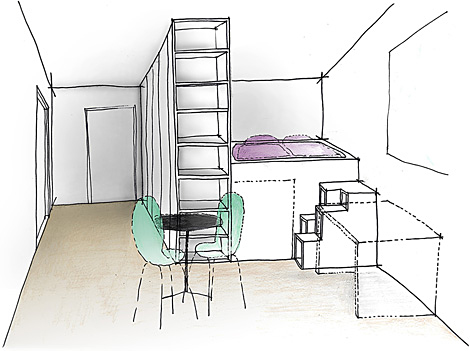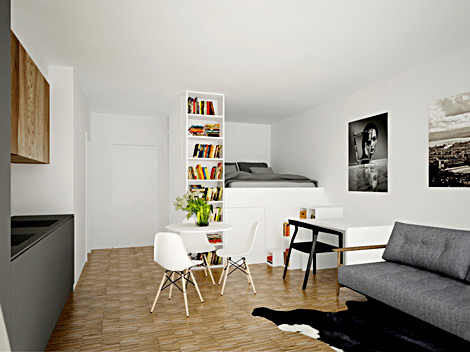MAIN IDEA OF THE FLAT - MULTIFUNCTIONAL BOX
FURNISHED AREA
JAPANESE STAIRS
FLAT DESCRIPTION
This studio is centrally located in the city of Zurich. It is in a newly built house in district 4, which is very popular with young people. The client is a friend of mine who needed to design a functional working flat.
The studio consists of a living room with kitchen (3.8 x 6 m). There is a big problem to solve - there are no wardrobes and no storage space in the flat. Besides storage space, my client wanted to have a bed on an upper level, a work place, a dining area and a seating area (a sofa and an armchair).
I decided on a multifunctional sleeping-wardrobe-storage-bookcase box with a Japanese staircase. This volume integrates many functions in itself and the Japanese staircase saves a lot of space. Even, it can be used as a bookshelf to the workplace. This box is located in the corner where there is the least light, so it is a very successfully used space. This white box covers many functions, so the rest of the studio can be arranged freely.
Next to the box is a working area. These two elements are considered to be quiet elements of the flat. The rest is freely to furnish - I chose a freestanding dining area and a beautiful sofa bed and armchair. This seating allows the space at the entrance to the balcony to be free and breathe.
The materials are very light, the studio seems optically bigger. The basis is in a white colour, the furniture have accents in wood, grey and black colour. As a carpet was used a cow´s skin, which gives the studio real elegance.
My goal was to prove that even in a small flat, many functions are possible and you can still move freely around the room. And I succeeded in doing that. The client is very satisfied with the design.







