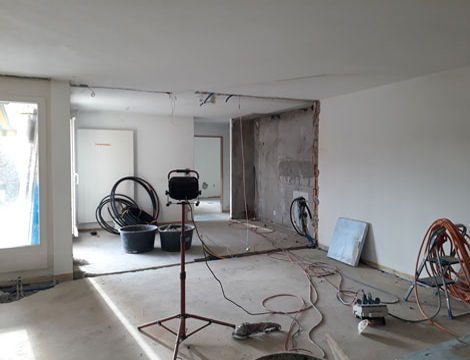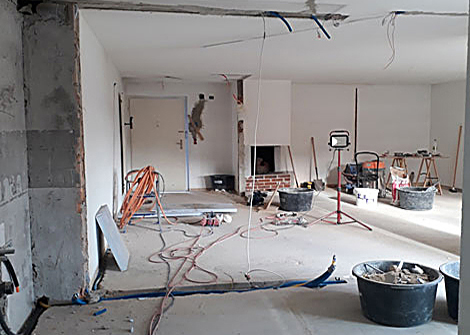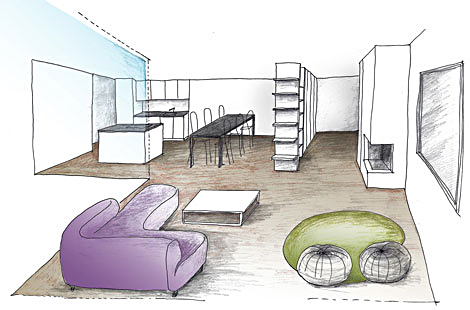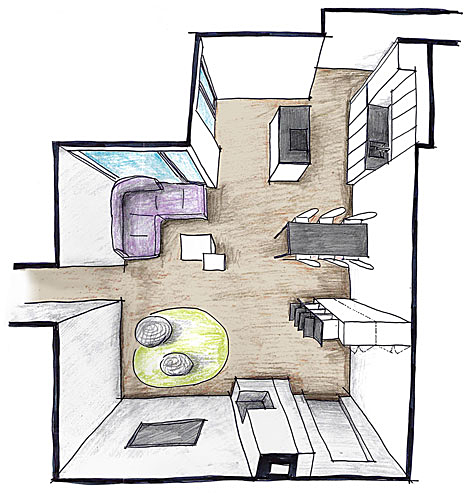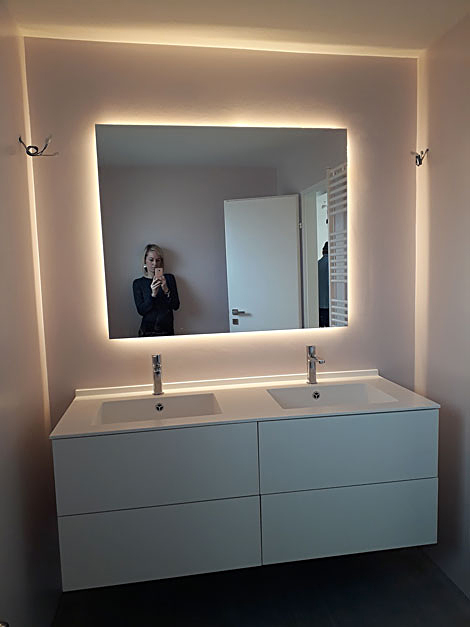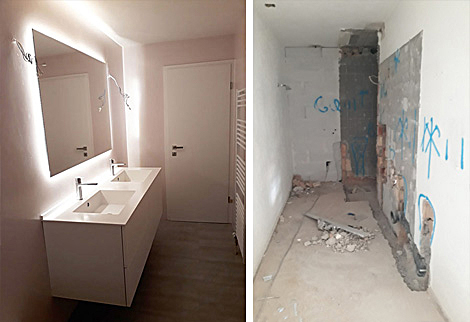KITCHEN IS A HEART OF THE FLAT
SITE IN THE PROGRESS
KITCHEN DETAIL
FLAT DESCRIPTION
The flat is located in Bergdietikon by Zürich. The flat is surrounded by a wonderful nature and forrests. It has an enormous terrace that creates an important interior-exterion connection.
A spacious white kitchen with an cooking island is a heart of the flat. It has a direct connection to the terrace with a beautiful view of the surroundings. The spaces of living and dining are together with the kitchen and terrace a central hub of this big flat. The living room is divided in a sofa zone connected with the terrace and a zone with a TV. A cosy atmosphere can be created by a fire in a central positioned fire place.
The entrance to this flat was unfortunately not separated from the main living room. We decided to place against the entrance door a double wardrobe for coats and shoes that separate this area from the "warm" living zone. The wardrobe is on the one hand practical, but on the other hand blocks the visibility of the main entrance door. These spaces create a public area of the flat.
The private area of this flat is divide in two parts - two and two bedrooms, each pair with a bathroom. The bedrooms are always separated from a living area by a short corridor. Both bathrooms are accesible from the public zone of the flat. To be able to store clothes there was built a big changing room by one of the bathrooms..
The flat is very light, with a light wood on the floor and white built-in furniture. The bathrooms are in pastel colours, very charming and clean.
This flat has also a big storage room and room for washing that are accesible from the exterior.
